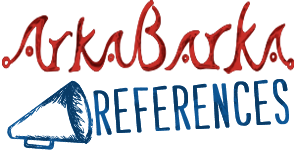
The windows are of different materials, colours and sizes because they were left over from a window factory.
Las ventanas son de diversos materiales, colores y tamanos, son en realidad los restos de una fabrica de ventanas. Se han utilizado de una manera libre con el proposito de acentuar la S en la fachada. Algunas de ellas estan giradas 90° para ofrecer mayores visiones panoramicas desde las camas y otras se han cubierto parcialmente por la pared interior para transformar la forma de su abertura.
El edificio tiene estructura metalica se coloca en un ponton del catamaran que consiste en 2 cajas de metal y cubre una superficie de 11×12.5m. La planta baja es un espacio de usos multiples. El piso superior tiene 8 dormitorios tamanos y formas y 2 cuartos de bano compartidos.
The wooden facade follows the same pattern, with light-coloured boards arranged horizontally and dark ones vertically, forming a graphical game enhanced by the positioniing of the windows.
The windows are of different materials, colours and sizes because they were left over from a window factory. They were placed freely for the purposes of emphasizing the S on the facade. Some of them are turned 90° to offer long panoramic views from the beds and others are pattially covered by the interior wall to transform the shape of their openings.
The building is a metal structure standing on a catamaran pontoon, consisting of 2 metal boxes, and covers a surface 11×12.5m. The ground floor is an open space with cafe-bar and a multifunctional space while the upper floor has 8 bedrooms of different sizes ans shapes and 2 communal bathrooms.
May 22. 2008. published by Metalocus
